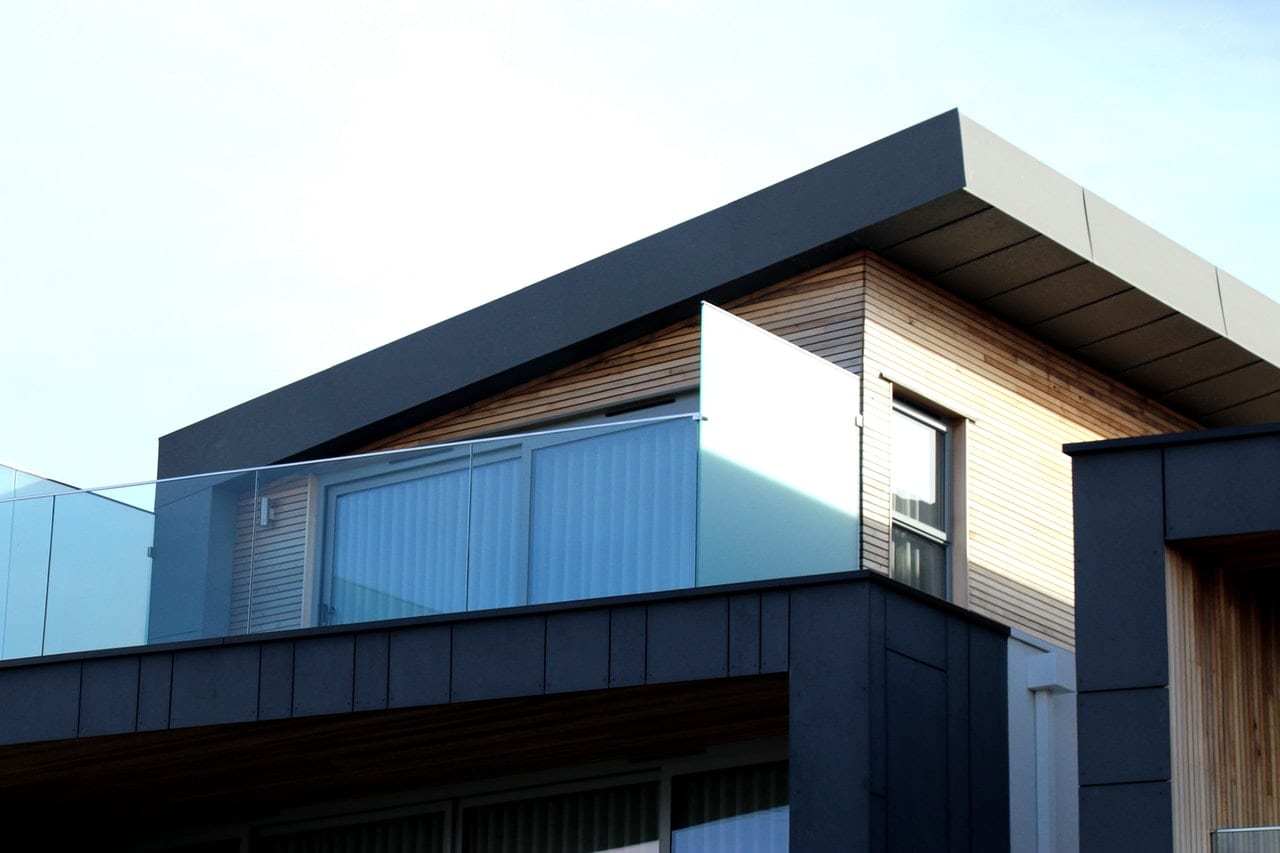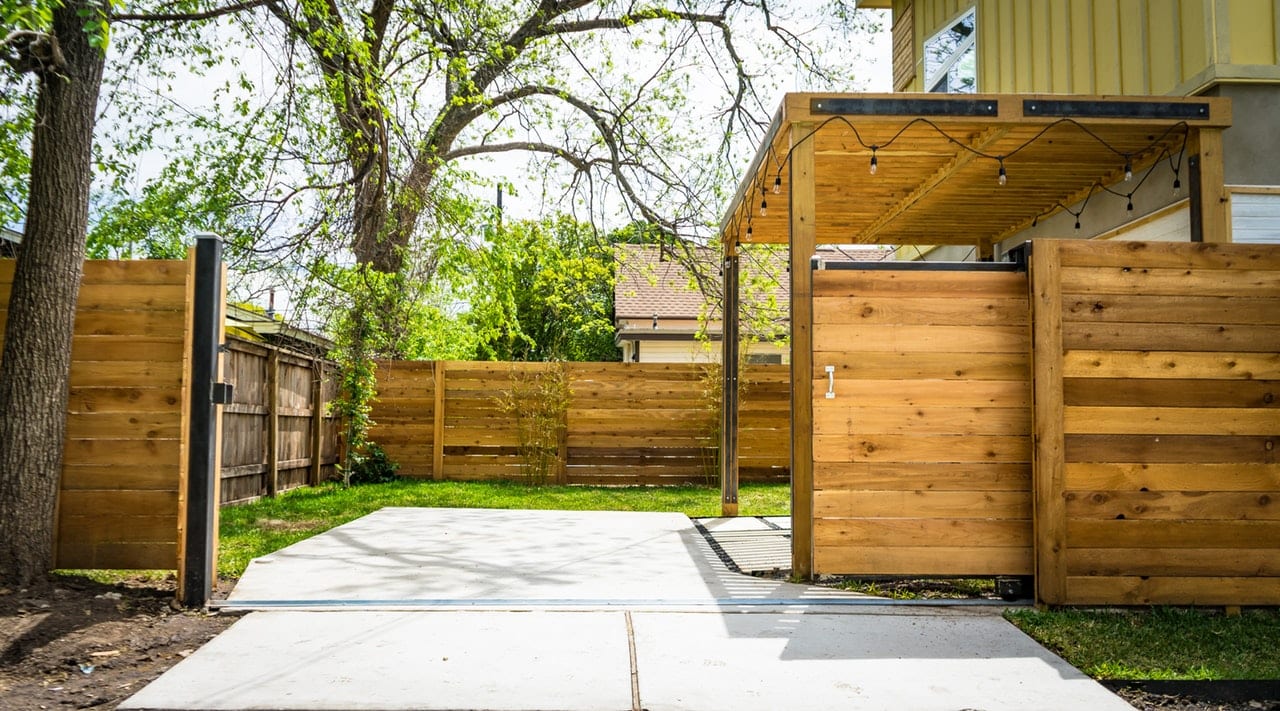
Commissioners Corner – Top 10 FAQ’s (QLD)
August 7, 2018
Things To Do To Reduce Your Body Corporate Fees
September 3, 2018
Commissioners Corner – Top 10 FAQ’s (QLD)
August 7, 2018
Things To Do To Reduce Your Body Corporate Fees
September 3, 2018
What's Yours and What's Common Property
Questions are commonly received by strata managers from owners along the lines of ‘What is mine and what is part of common property’. The list of questions can be somewhat exhaustive and often requires viewing the property’s plan of subdivision, however I have attempted to address some of the more common areas of concern for owners and offer some insight below..
Foundations and Roof
Many Victorian strata plans state something along the lines of, ‘The lower boundary of units 1 to 14 (both inclusive) lies one metre below that part of the site which lies within the vertical or near vertical boundaries of the relevant unit’. The upper boundary of each of these units is usually about 15 metres above its lower boundaries. In this case the owner is responsible for their roof and the foundations under the floor. In this example, the common property is all the land in the parcel except the land contained in units 1 to 14. A prospective purchaser should be aware of this.
In other strata plans (i.e. Single storey units) areas above and below the units are deemed to be common property and therefore the owners corporation is responsible for the repair and or replacement of the roof and the foundations of the unit. It also means that the owner could not build a second storey without unanimous approval from the owner’s corporation, or build something below the surface such as a wine cellar.
Some plans of subdivision state that ‘depth and height limitations do not apply’. This means that the unit owner owns the immediate air space above their unit (to the Commonwealth of Australia boundary). So, providing they obtain a permit they can build another storey onto the existing building. It also means that they own the land down into the ground and can build, for example, a wine cellar, providing a permit can be obtained. So there is no common property above or below the unit. A plan of subdivision often states the location of boundaries defined by a building’s ‘median’ (marked ‘M’ on the plan) and ‘exterior face’. The median means that the two owners would share any repair costs of the wall dividing their two units. The exterior face means that the owner is responsible for all works from the plaster through to the paint work on the exterior of the wall, which would include windows, rising damp, concrete cancer repairs or replacement. The ‘interior face’ means everything from the exterior paintwork through to the plaster and is the owners corporation’s responsibility.
If the strata plan states that all the air between floors to ceiling is private, that means everything above the ceiling is common property and anything below the floor is common property. So, if the foundations or roof deteriorate, it would be the owners corporation’s responsibility to repair or replace them. 
Front faces
If the street-side front fence of a block of units has a private courtyard behind it and the fence adjoins a footpath without any common property between the footpath and the fence, then the fence belongs to the owner of the unit that sits behind the fence. Councils rarely pay for the repair or replacement of a fence attached to an owners corporation, so this is usually left up to the owner.
If there was common property between the fence and the footpath and there was a private courtyard behind the fence, then the cost of repair or replacement would be shared equally between the owner and the owners corporation. If there is common property behind and in front of the fence then it is the owners corporation’s responsibility to repair or replace the fence. 
Backyards
A common problem that can occur is that a person purchases a unit under the belief that the backyard belongs to the unit, yet the plan of subdivision clearly shows that it is common property. What happens is that over time people install fences on common property to create private backyards for themselves. The problem is that if a person slips, trips or falls and can prove negligence, it will be the owners corporation that is legally responsible, because the area is common property. Yet the owners corporation quite often has no idea that this is common property, or they choose to do nothing about it. A simple and fairly cheap option is for the owner’s corporation to agree to lease or license the area to the unit holder. 
Separate water and gas meters
If a property owner is renting their property to a tenant and only has one meter for both gas and water for the entire owners corporation, the tenants cannot be charged for the water or gas bills. In order to pass the costs of these services from the owner to the tenant, a separate water or gas meter must be installed.
The Victorian Government encourages the installation of separate water meters in unit complexes, apartment blocks and commercial properties to encourage efficiency and provide financial reward for people who reduce water use.
In older flats and apartment complexes, separate water meters can be retrofitted after first gaining permission from the Owners Corporation to complete the work. Once in agreement, the Owners Corporation should contact the relevant water corporation in their area and have them explain the cost and process of installing individual water meters. 
www.acebodycorp.com.au


